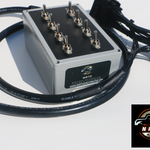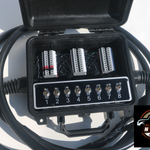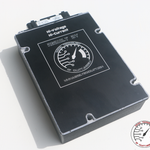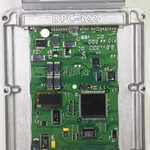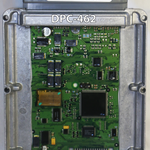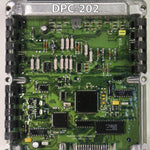You have no items in your shopping cart.
16
Mar
We have outgrown our current tiny shop, so we started looking at potential places in January, 2020 and signed a lease on a place in February.
We're taking a 1700 sq/ft "corner" of a building that was originally office and administration space for the TVA (Tennessee Valley Authority, who generates all the power in TN, and most of GA and AL too.) when they were building the Sequoyah nuclear plant in the mid-70's. It's been through some changes since then, and most recently was admin space for a local church. It's now being redeveloped into a mixed-use business plaza. We'll have the back corner, the owner has his personal shop next to us, in front is Treasure Hunt which sells off all the returned items from the local Amazon fulfillment center. The church has the center-front of the building, a book keeping and tax business and two restaurants help round off the rest of the building right now, and there is still several thousand square feet of available space left.
You only get one chance to “do it right the first time” so we're spending the money to get it revamped to exactly what we need. A big priority is as much natural lighting as possible, and creating an open and airy work-space. Next is having the equipment we need to properly clean the circuit boards and cases, which includes sandblasting and painting the covers, which is the current bottle neck in our operations. We'll have office space for 2 people, a separate “dirty” room dedicated for blasting and painting with its own fume extraction and ventilation system, work space for up to 5 electronics technicians, plus plenty of storage for module cores and finished products, and a roll-up bay door for vehicles.
The building is currently concrete block with a double door to the back outside, and not a single window or skylight. Shut the door and it's a dungeon. So, we're having a 8-1/2' x 8-1/2' glass front with an entry door installed in the office for the main entrance, and the garage door in the shop will be 10' by 10' and all glass, too. Both of these will be double-pane insulated, and high-E on the office which faces south-southwest and gets full afternoon sun. The shop bay door faces north-northeast and won't get any sun, but will let in light just the same. The windows in the office and Paint 'n Prep room will look into the shop, allowing light from the front into the shop too, and minimizing people feeling like they are locked in a cage.
The suspended ceiling is getting raised up from 8' to 12.5' to make it feel more open, especially in the shop areas, and high-efficiency heat pumps on the building roof will handle heating and cooling for the times it's too hot or cold to have the bay door open.
 Illustration 1: Standing outside looking at the back of the shop. This door will get replaced by a 10' x 10' glass bay door. Air compressor will be installed in the Paint n' Prep room on the other side of the power meters Illustration 1: Standing outside looking at the back of the shop. This door will get replaced by a 10' x 10' glass bay door. Air compressor will be installed in the Paint n' Prep room on the other side of the power meters |
 Illustration 2: Standing in the shop back door looking inside. The suspended ceiling tiles and insulation have been removed prior to raising the ceiling up from 8' to 12.5', and the door in the center will get blocked off. The wall to the left is the Paint 'n Prep room, and past the round column on the left is the alcove area. To the right is closet and bathrooms that will get removed. The floor had carpet glued onto vinyl tile glued onto concrete. The carpet has been removed at this point, but the tile remains. Illustration 2: Standing in the shop back door looking inside. The suspended ceiling tiles and insulation have been removed prior to raising the ceiling up from 8' to 12.5', and the door in the center will get blocked off. The wall to the left is the Paint 'n Prep room, and past the round column on the left is the alcove area. To the right is closet and bathrooms that will get removed. The floor had carpet glued onto vinyl tile glued onto concrete. The carpet has been removed at this point, but the tile remains. |
 Illustration 3: Standing just inside the back shop door and looking to the right is the bathroom. There are currently two restrooms, both 10' x 21'. We're cutting that back to one 9' x 10' restroom. The black on the floor is vinyl tile adhesive that will get ground off, down to bare concrete. Illustration 3: Standing just inside the back shop door and looking to the right is the bathroom. There are currently two restrooms, both 10' x 21'. We're cutting that back to one 9' x 10' restroom. The black on the floor is vinyl tile adhesive that will get ground off, down to bare concrete. |
 Illustration 4: Standing in the center of the shop looking at the back door. Paint 'n Prep room is on the right and the wall on the left is closet & bathroom that will come out. Illustration 4: Standing in the center of the shop looking at the back door. Paint 'n Prep room is on the right and the wall on the left is closet & bathroom that will come out. |
 Illustration 5: Looking from the alcove to the center of the shop. That's me with the office behind me and closet & bathrooms to my left. The old tile with carpet adhesive on it is still on the floor. Illustration 5: Looking from the alcove to the center of the shop. That's me with the office behind me and closet & bathrooms to my left. The old tile with carpet adhesive on it is still on the floor. |
We have outgrown our current tiny shop, so we started looking at potential places in January, 2020 and signed a lease on a place in February.
We're taking a 1700 sq/ft "corner" of a building that was originally office and administration space for the TVA (Tennessee Valley Authority, who generates all the power in TN, and most of GA and AL too.) when they were building the Sequoyah nuclear plant in the mid-70's. It's been through some changes since then, and most recently was admin space for a local church. It's now being redeveloped into a mixed-use business plaza. We'll have the back corner, the owner has his personal shop next to us, in front is Treasure Hunt which sells off all the returned items from the local Amazon fulfillment center. The church has the center-front of the building, a book keeping and tax business and two restaurants help round off the rest of the building right now, and there is still several thousand square feet of available space left.
You only get one chance to “do it right the first time” so we're spending the money to get it revamped to exactly what we need. A big priority is as much natural lighting as possible, and creating an open and airy work-space. Next is having the equipment we need to properly clean the circuit boards and cases, which includes sandblasting and painting the covers, which is the current bottle neck in our operations. We'll have office space for 2 people, a separate “dirty” room dedicated for blasting and painting with its own fume extraction and ventilation system, work space for up to 5 electronics technicians, plus plenty of storage for module cores and finished products, and a roll-up bay door for vehicles.
The building is currently concrete block with a double door to the back outside, and not a single window or skylight. Shut the door and it's a dungeon. So, we're having a 8-1/2' x 8-1/2' glass front with an entry door installed in the office for the main entrance, and the garage door in the shop will be 10' by 10' and all glass, too. Both of these will be double-pane insulated, and high-E on the office which faces south-southwest and gets full afternoon sun. The shop bay door faces north-northeast and won't get any sun, but will let in light just the same. The windows in the office and Paint 'n Prep room will look into the shop, allowing light from the front into the shop too, and minimizing people feeling like they are locked in a cage.
The suspended ceiling is getting raised up from 8' to 12.5' to make it feel more open, especially in the shop areas, and high-efficiency heat pumps on the building roof will handle heating and cooling for the times it's too hot or cold to have the bay door open.
 Illustration 1: Standing outside looking at the back of the shop. This door will get replaced by a 10' x 10' glass bay door. Air compressor will be installed in the Paint n' Prep room on the other side of the power meters Illustration 1: Standing outside looking at the back of the shop. This door will get replaced by a 10' x 10' glass bay door. Air compressor will be installed in the Paint n' Prep room on the other side of the power meters |
 Illustration 2: Standing in the shop back door looking inside. The suspended ceiling tiles and insulation have been removed prior to raising the ceiling up from 8' to 12.5', and the door in the center will get blocked off. The wall to the left is the Paint 'n Prep room, and past the round column on the left is the alcove area. To the right is closet and bathrooms that will get removed. The floor had carpet glued onto vinyl tile glued onto concrete. The carpet has been removed at this point, but the tile remains. Illustration 2: Standing in the shop back door looking inside. The suspended ceiling tiles and insulation have been removed prior to raising the ceiling up from 8' to 12.5', and the door in the center will get blocked off. The wall to the left is the Paint 'n Prep room, and past the round column on the left is the alcove area. To the right is closet and bathrooms that will get removed. The floor had carpet glued onto vinyl tile glued onto concrete. The carpet has been removed at this point, but the tile remains. |
 Illustration 3: Standing just inside the back shop door and looking to the right is the bathroom. There are currently two restrooms, both 10' x 21'. We're cutting that back to one 9' x 10' restroom. The black on the floor is vinyl tile adhesive that will get ground off, down to bare concrete. Illustration 3: Standing just inside the back shop door and looking to the right is the bathroom. There are currently two restrooms, both 10' x 21'. We're cutting that back to one 9' x 10' restroom. The black on the floor is vinyl tile adhesive that will get ground off, down to bare concrete. |
 Illustration 4: Standing in the center of the shop looking at the back door. Paint 'n Prep room is on the right and the wall on the left is closet & bathroom that will come out. Illustration 4: Standing in the center of the shop looking at the back door. Paint 'n Prep room is on the right and the wall on the left is closet & bathroom that will come out. |
 Illustration 5: Looking from the alcove to the center of the shop. That's me with the office behind me and closet & bathrooms to my left. The old tile with carpet adhesive on it is still on the floor. Illustration 5: Looking from the alcove to the center of the shop. That's me with the office behind me and closet & bathrooms to my left. The old tile with carpet adhesive on it is still on the floor. |


