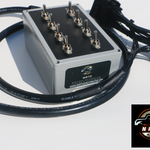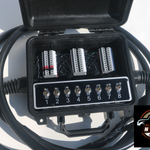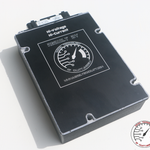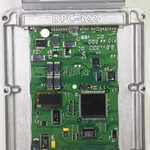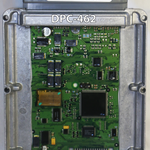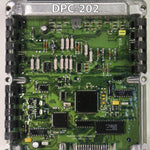You have no items in your shopping cart.
Demolition!!
Time to tear out walls. The construction crew is bouncing back and forth between our shop and the Treasure Hunt space in the front of the building, which is first priority. (We're fine with that.)
|
Working Floor Plan
|
|
|
 Illustration 2: Same day as above, standing in the alcove looking at the office wall and closet & bathrooms coming out Illustration 2: Same day as above, standing in the alcove looking at the office wall and closet & bathrooms coming out |
 Illustration 3: Standing in the office during demolition. The metal studs come out and a 8-1/2' x 8-1/2' Illustration 3: Standing in the office during demolition. The metal studs come out and a 8-1/2' x 8-1/2' |
 Illustration 4: Still in the office, looking more to the right than the last photo, you can see through the stud wall into the bathroom. Illustration 4: Still in the office, looking more to the right than the last photo, you can see through the stud wall into the bathroom. |
 Illustration 5: Standing in the back door, you can see how much has been torn down to get to the final size for the office and bathroom. The wall in the left of the photo will get extended to the corner of the bathroom in the center of the photo. The hot water heater gets the boot, to replaced by an on-demand water heater. The office's main entrance goes to the left of the step ladder, and there will be a door from the office into the shop about where the wall currently ends, and 2 windows to the left of the door. Illustration 5: Standing in the back door, you can see how much has been torn down to get to the final size for the office and bathroom. The wall in the left of the photo will get extended to the corner of the bathroom in the center of the photo. The hot water heater gets the boot, to replaced by an on-demand water heater. The office's main entrance goes to the left of the step ladder, and there will be a door from the office into the shop about where the wall currently ends, and 2 windows to the left of the door. |
 Illustration 6: Standing in the center of the shop looking out the back door. Illustration 6: Standing in the center of the shop looking out the back door. |
 Illustration 7: Looking into the future office and where the front entrance will be. Nice bright daylight instead of a cinder block wall! Illustration 7: Looking into the future office and where the front entrance will be. Nice bright daylight instead of a cinder block wall! |
Demolition!!
Time to tear out walls. The construction crew is bouncing back and forth between our shop and the Treasure Hunt space in the front of the building, which is first priority. (We're fine with that.)
|
Working Floor Plan
|
|
|
 Illustration 2: Same day as above, standing in the alcove looking at the office wall and closet & bathrooms coming out Illustration 2: Same day as above, standing in the alcove looking at the office wall and closet & bathrooms coming out |
 Illustration 3: Standing in the office during demolition. The metal studs come out and a 8-1/2' x 8-1/2' Illustration 3: Standing in the office during demolition. The metal studs come out and a 8-1/2' x 8-1/2' |
 Illustration 4: Still in the office, looking more to the right than the last photo, you can see through the stud wall into the bathroom. Illustration 4: Still in the office, looking more to the right than the last photo, you can see through the stud wall into the bathroom. |
 Illustration 5: Standing in the back door, you can see how much has been torn down to get to the final size for the office and bathroom. The wall in the left of the photo will get extended to the corner of the bathroom in the center of the photo. The hot water heater gets the boot, to replaced by an on-demand water heater. The office's main entrance goes to the left of the step ladder, and there will be a door from the office into the shop about where the wall currently ends, and 2 windows to the left of the door. Illustration 5: Standing in the back door, you can see how much has been torn down to get to the final size for the office and bathroom. The wall in the left of the photo will get extended to the corner of the bathroom in the center of the photo. The hot water heater gets the boot, to replaced by an on-demand water heater. The office's main entrance goes to the left of the step ladder, and there will be a door from the office into the shop about where the wall currently ends, and 2 windows to the left of the door. |
 Illustration 6: Standing in the center of the shop looking out the back door. Illustration 6: Standing in the center of the shop looking out the back door. |
 Illustration 7: Looking into the future office and where the front entrance will be. Nice bright daylight instead of a cinder block wall! Illustration 7: Looking into the future office and where the front entrance will be. Nice bright daylight instead of a cinder block wall! |




